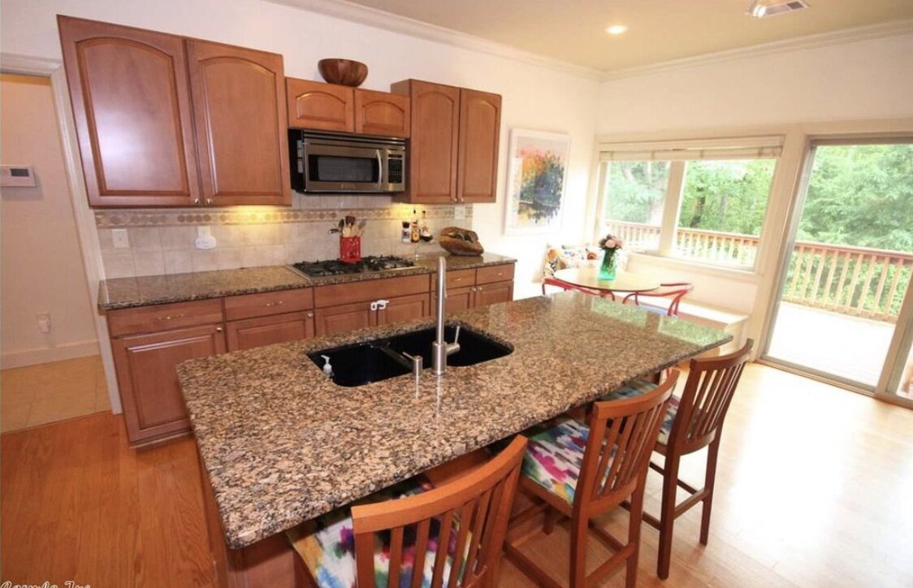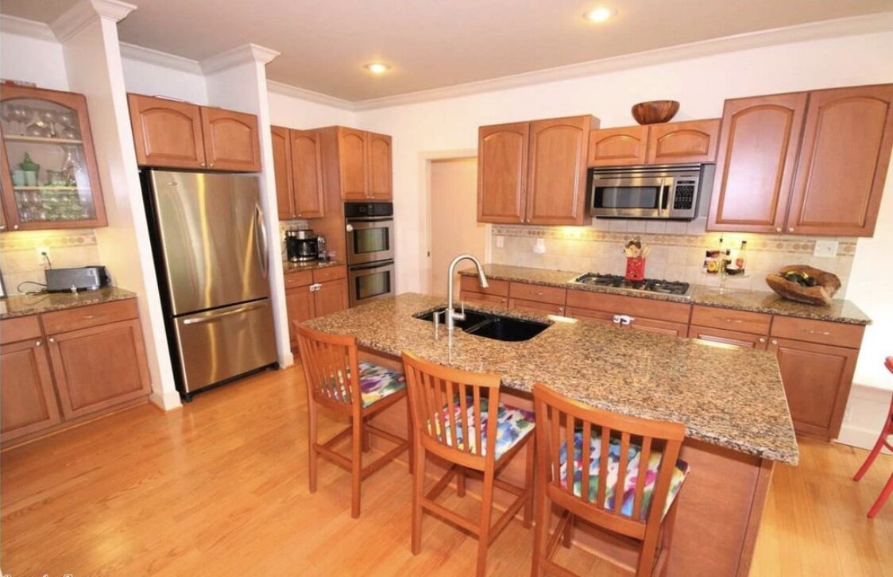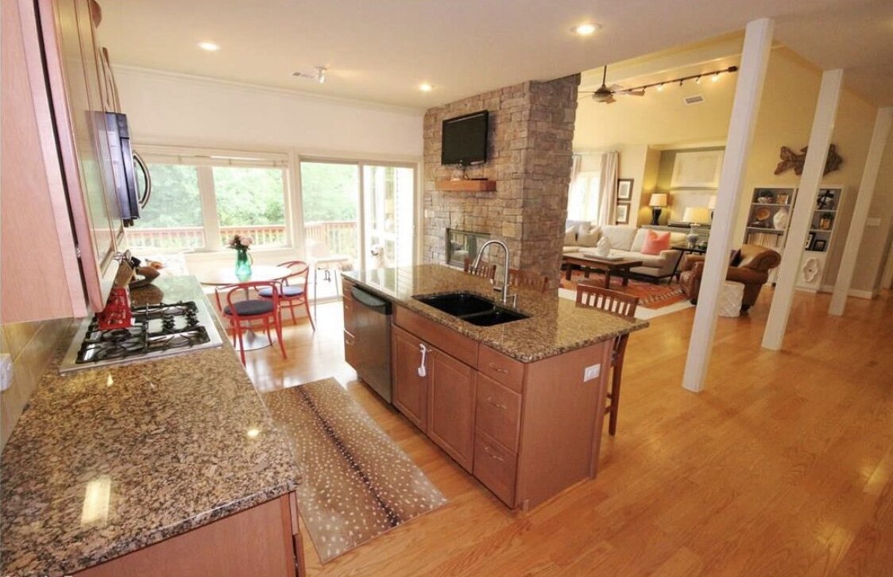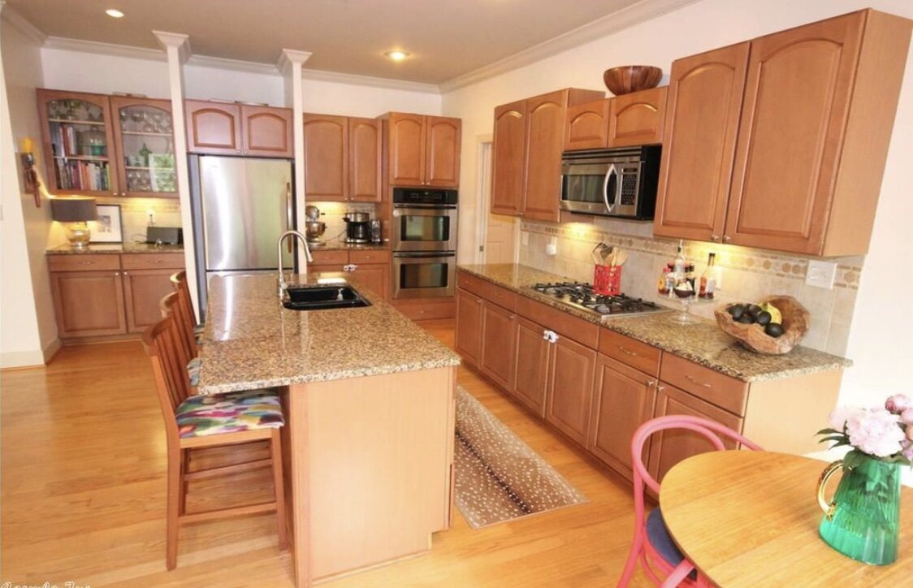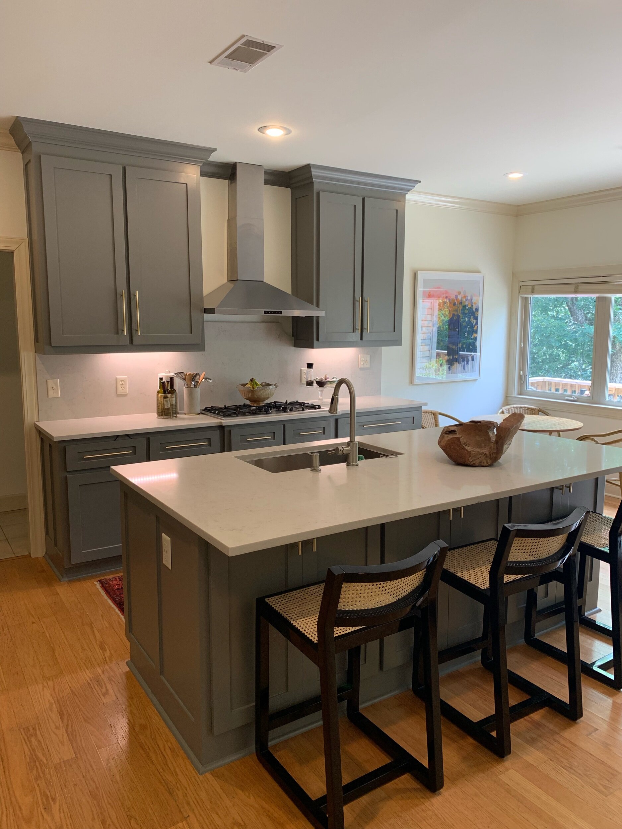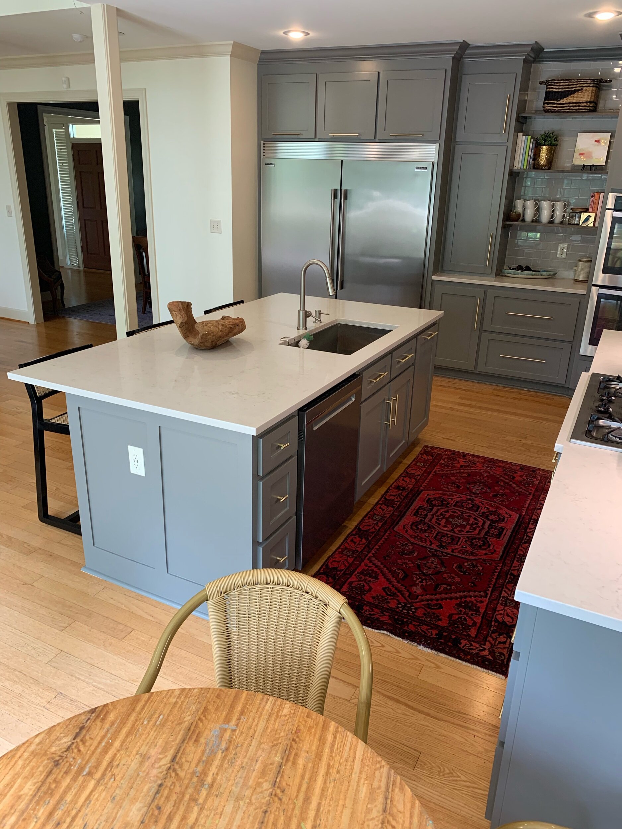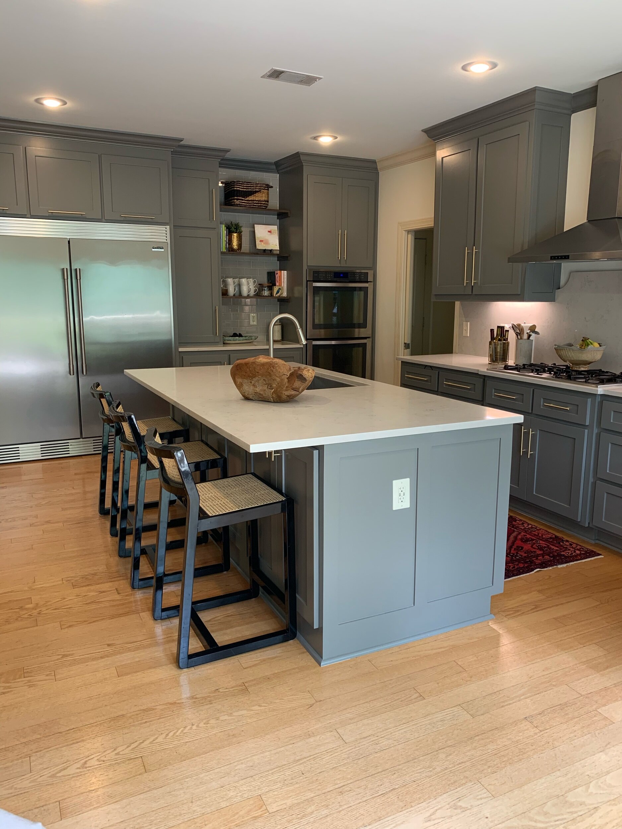In the summer of 2018, we went through a large scale kitchen renovation. While our kitchen functioned well, we were ready to update some of the aesthetics and change some of the features to make it more of my own. I truly believe that living in a space for a while helps you find what works and doesn’t work, and highlights what actually needs to be edited in a space. I don’t think I would’ve been as pleased with our renovation had we not lived and cooked in this space prior to ou renovation.
Here are some of the before photos.
One of the main reasons we purchased our house in July of 2011 was the large open kitchen and breakfast nook. I love the floor plan and wanted to keep the basic layout of appliances in tact to keep from having to move electrical and plumbing, which also bonuses in keeping renovation costs lower. When I started brainstorming the renovation details, I listed out my wants/ desires and the must haves/ non-negotiables. We set up a meeting with our contractor, Felipe, and started drawing up the space. I’m pretty type-A so I did most of this myself and would run things by Felipe to get his opinion and the cost breakdown of my ideas. He is a true angel sent from God and was an absolute dream to work with!
Some of the line items that I knew were priority changes included: One, replacing the existing cabinets with sturdier, custom construction & making sure they were flush with our high ceilings. Goodbye wasted and un-utilized space!! Two, I needed extra and better storage for my baking items. A very large collection of cookie cutters and packaging materials now live under our expanded island and are easily accessible but hidden! My baking ingredients and utensils are housed in large 18 inch deep drawers next to the ovens; and my mixer lifts from a lower cabinet for easy access whenever the need arises. Three, I wanted to update some of our appliances and remove the microwave from above the range and put it somewhere hidden and non visible. The microwave now lives in our pantry, as we aren’t big microwave users. We worked alongside Metro Appliances to find the perfect appliances to fit our space and needs. My favorite appliance update includes our side by side industrial refrigerator and freezer. I knew every inch of space would be utilized with this pair but some of the added features are so cool! By far my favorite freezer feature includes the “soft freeze” zone that keeps your ice cream the perfect scoopable concistency right out of the freezer! Game. Changer!!!! I won’t go into how many pints are currently being stored in ours but I will tell you, there is room for 5+.
Choosing the color and style of our counter-tops was the first decision in the finishes and color design process. I am hard on our kitchen and its surfaces. I knew we needed something that was durable and didn’t easily chip, was stain resistant (hello gel food colors!), and capable of withstanding high heat. I have always loved the versatility and durability of quartz counter-tops and started working closely with Caesarstone very early on in the planning process. We chose London Grey, a light white gray mix that resembles honed marble. It is gorgeous and I love it!! I also used the quartz as the backsplash behind our range and vent hood. Having a smooth back-splash makes cleanup of spills a breeze and the fluted cutout detailing is so pretty- adding a ton of interest to the space.
For our sink I chose a single basin stainless steel sink. I love having an extra large bowl to throw all of my sheet pans in after baking. Having a single basin gives you so much more space to stack items until you are ready to tackle. We are dish washing crazies and don’t typically leave things to pile up- but it’s nice to know that if we need the space, we have it. I have changed out the faucet to a bronze and black faucet since these photos were taken- it will be linked in my Amazon shop for visual reference if needed. It is bronze finish similar to our cabinet pulls. I’ve always loved the look of mixed metals in homes- it is visually so fun!
Working alongside our contractor, Felipe, and my designers, Jill White (www.jillwhitedesigns.com), and Meghan Teeter to troubleshoot and answer questions during the process, the entire project took about 8 weeks from start to finish. It probably would have been closer to six weeks if our stone fabricator hadn’t been such a dud. I won’t go into details about the company, but if you are local and looking for stone fabrication recommendations, I’ll chat with you privately. They were the only vendor I had issues with and still hold a grudge. Ha!
Paint color: Chelsea Gray by Benjamin Moore
Appliances: in partnership with Metro Appliance & More
Countertops provided by Caesarstone, color London Grey
sink and faucet, linked in Amazon store here https://www.amazon.com/shop/influencer-f2288af3
stools, West Elm
rug, vintage

